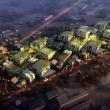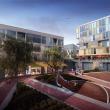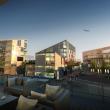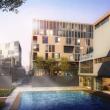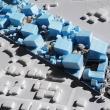BASE AVENUE Residential Complex
Arrondissement nº1 Lumumba
Phase 2: 278 Units / 27.243m2
Phase 3: 249 Units / 24.578m2
Phase 4: 128 Units / 12.356m2
Total: 90.940 m2
This contest is a reflection on the challenges of planning a plot of such importance for the city of Pointe Noire. The location, close to the international airport and anchored in a horizontal, dense and irregular urban fabric, shows the path that must be taken for this urban development. Obviously, it is possible to work in various schemes, with more or less simple shapes, with the arrangement of buildings that form an autonomous fabric, within a space protected from the outside, as shown in the images.
MAAC has chosen to consider the weight of this development, at an urban, social and political level, generating a new pole for the city, expanding and structuring in some way the surrounding peri-urban space that is plural, open, mixed, respectful of the environment and steers Pointe Noire into a new generation of homes.
DEFINE THE AXES
The project takes into account the orientation of the urban fabric and the existing neuralgic points in the road network, to define the transversal axes that will allow dividing the plot into 4 equitable spaces.
EQUITABLE FRAGMENTATION
Within the framework of urban planning of this scale, the identification of the construction and planning phase is essential.
The 3 main transversal axes thus divide the plot into 4 different parts, but at the same time with similar surface and capacity.
LET'S EXTEND POINTE NOIRE
In order to generate a coherent and complete urban space, the project defines an urban regulation that generates a pleasant, different and plural environment. These unique spaces and for everyone, generate a kind of backbone that encompasses the entire urban fabric. One of the strengths of the proposal is the creation of these 4 plots of similar density, but variable depending on the built area, as indicated by urban regulations. Micro-cities are thus generated.
LA PLACE: In each transversal axis there are 4 buildings that form an urban plaza along this main axis.
THE EQUIPMENT: each micro-center is completed with a public space or specific equipment.
THE COMPLEMENTARY CONSTRUCTION: the urban fabric is enriched with complementary smaller-scale constructions.
THE HUMAN SCALE: the urban fabric is completed with a set of urbanizations up to the limit of the plot.










