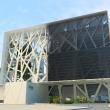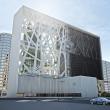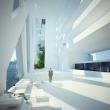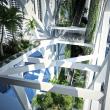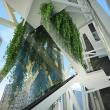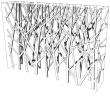THE FRAME Hotel Tower & Villamoda Gallery
Sky Garden and Restaurants
STUDIES: 05/2008 - 10/2010
CHANTIER: NC
DELIVERY: NC
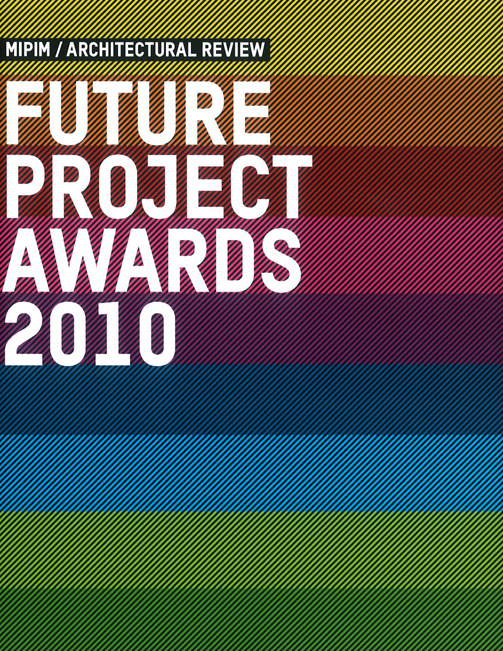
The Villa Moda Group, a Kuwaiti developer specialized in the distribution of luxury products and brands, has decided to set up in the new development area of Dubai by offering an iconic building on a plot of 12,647 m2 in Bawadi. The MAAC project wants to be framed. It is delimited, geometrically defined in a precise way, while remaining in a simple parallelepiped but with a transgressive vocabulary resulting from a structural exoskeleton like a plant tree. The volume splits up inside to offer a vertical garden over a whole part of the setting, while the two hotels overlook the shopping mall on the ground floor. The 5 * Hotel is cut off from the main facade and offers a Lobby of singular dimensions over the entire resulting free height. The last levels are occupied by penthouses on the roof offering exclusive suites on 2 levels like tree houses. This project resulting from an international competition against referents such as BIG and STARCK was designated by the Villa Moda group as one of its flagship operations, unfortunately stopped by the abandonment of the development project of the Bawadi area in Dubai.






