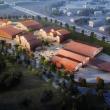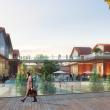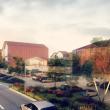Le village
In front of a traditional shopping center, on the other side of a 4-lane road, in direct connection with the surrounding suburban building, an open-air retail type commercial operation is organized like a village.
Its aquares,its sloping roofs typical of the region, its walkaways and green patios, give to this large, bright and airy complex, the impression of being in its own right, a district connected to the surrounding town planning.
This complex accomodates: a large garden center, medium-sized sports areas, outdoor games for young people; medical offices and a few offices; a 1400m² catering center, around walkways and planted patios.
The naturally ventilated car park, which can accommodate 400 cars, is hidden under this complex accessible directly from the existing road, interfering with the activities that overlook it.





