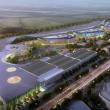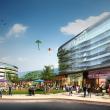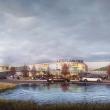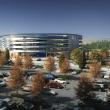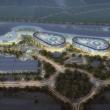LES FLÂNERIES Shopping Center
New Creation of new avenues surfaces, Commercial Surfaces, Offices, Terraces and Silo Parking Spaces
Total New Commercial Surface (GLA): 12817m2
Offices: 1335 m2
Ramp (bridge building): 460m2
Exterior Terrace (bridge building): 380m2
New built surface (Demolitions Deduced*): 15660m2
3 Silo Parking Modules (4 Levels)
Completed Architectural work.
Les Flâneries Today, is a non-standard Mall, a commercial strip
offering 51 boutiques, most of them in a single orientation [36],
over 550m long. This wide, constant and oriented course of
7 m, starts at a main entrance in the form of a semi-circular
square, then marked out by 4 intermediate entrances and
ends in perspective on the neighboring hypermarket complex.
To get a more exact idea of the scale of the current mall, it
would represent half the length of Las Ramblas of Barcelona,
which in turn is 35m wide.
REALLY WANDER...
The project begins with the definition of a volume platform
over the entire existing parking lot. The secondary entrances
form a first reference point to break the linear nature of the facade
generated by this extrusion. We literally dig faults in this
mass which we then open at the appropiate angle to create
the interstitial spaces and access to the center. The resulting
volume and sculpt to suit the views, form and vocabulary of
the current center.
The starting volume takes up this same volume to project itself
in a dynamic gesture towards the second commercial pole
and cross the traffic lane irrigating the car parks and the
industrial zone.
Les Entre-Deux Flâneries
With open arms... the Entre-Deux Flâneries, generated by the
transverse faults of access to the Mall, uses their flared shape
to open a space that is large enough to accommodate a
range of shops and services, their terrace and merging activity
areas with green spaces. This landscaped composition
aims to extend the regeneration of the new mall to the exterior
space. One of the main objectives of the project is to support
the visitor throughout their shopping experience by offering
interconnected spaces with different typologies even under
the Silo car parks, an interior/exterior commercial, cultural and
social that allows the visitor to enjoy the programmed events,
to stroll to let your desires speak for themselves...For real.





