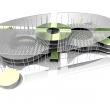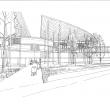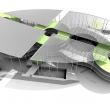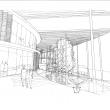MTN Headquarters Ivory Coast
INVESTOR: MTN
The proposal for the headquarters of the South African telecommunications Operator MTN, leader of the sector in the continent, had to clearly convey the new image of Africa and Ivory Coast.
Both modern, versatile and dynamic, the Akwaba District project is characterized by a clear programmatic reading, an ergonomics of the spaces that shows what is important, but works the interior spaces through center green patios that structure and distribute the spaces of job. In a smooth way, the building is made up of 5 open and connected poles.
The choice of circular geometry makes it possible to offer each of these poles a double orientation of the work spaces, a double skin is attached from the outside to protect and hide the spaces that require it. In the same way, a rooftop crowns the complex and provides the necessary solar control, harmonizing Architecture and Landscape on the scale of the Headquarters.













