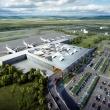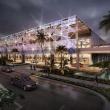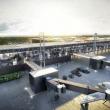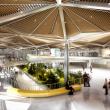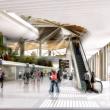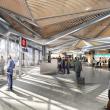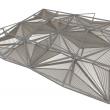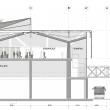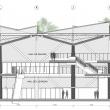Silvio Pettirossi International Airport
Direccion de Aeronautica Civil (DINAC)
VINCI Airports
Design and Construction of the AISP International Terminal
Middle Floor 1656 m²
Main Floor - Zona A 5360 m²
Main Floor - Zona B 8215 m²
Building 's surface 29799 m²
First and foremost, Silvio Petirossi airport is clearly based on the purpose of integrating guarani’s local culture. This demand implies a delicate design, sensitive to its own context and taking into consideration a probable forthcoming extension, relying on essential services and a functionality surveyed from commerce and concessions, as well as a workflow simplicity and keeping on interior design standards. Due to all of these reasons, the following objectives are set, as it follows:
Optimization of the terminal building:
The newly renovated international terminal deployment entails a notable breakthrough in the workflow control, specifically regarding its touristic resources. Following this purpose and taking into consideration the pre-established settings, a resizing of building’s volume will be taken into account, from its footprint to its height. A comprised volume that is a proven fact of its own usability and complies with programmatic and required conditions.
At the same time, the brand-new terminal building is able to evolve and expand inasmuch as the programmatic sets would be bigger and with a clear plan to a future demand -stablished by 2040-, date in which the building must go through a likely enlargement.
By doing so, interiors respond to a distribution that allows this enlargement to be developed, without any functional impact and fostering, in a simple way, brand new spaces. At the same time, its structure has been designed taking into account a system that enables its own enlargement and has the capacity for keeping the building’s own corporate image.
For this purpose, a development guideline has been marked and it has been managed as the volumetric genesis of the project, based on controlling the building’s volumetric. More specifically, its footprint and height, allow an overall surface of 29.799 sq m., optimizing interior surfaces and distances remarkably, in such a way that they are intuitive and offers a minimum connection timeframe and allows it by avoiding the runway intersectional points. Furthermore, the basement has been cut off, assuring the better building’s performance as it is being around the street level avoiding tightness problems may be emerging due to plot’s own conditions.
Inspiration in the guarani culture and tradition:
The constant search for references in local constructions and crafts marked the Project design from the very beginning through the lines of actions, as it follows:
1. Cultural references to guarani community play a significant role on the envelope’s design, as a reminiscence of a more local, recognizable and integrated design, especially in its own building’s volumetric. The past and the future of the country are merged by its own form and materiality. Quite steep rooftops from where they are drowned on, not only formal elements, but also materials and environment conditions, such as a special care of natural lighting.
2. Working on the surface, as well as the façade verticality or the envelope, entail an aerial view of a fifth façade work, bringing about a relevant factor in this type of building. Another relevant influence on this project was the constant cultural reference -its geometrical works, easily to be found in local crafts- and drowning on the tiling system. Shifting the geometry to the whole building, the aim of the project is to create a unique and compact element that speaks out as a sculptured artifact, almost as if by a pannier or a handicraft is regarded, likewise guarani’s craftmanship made by hand.
3. As an interior reflect of its own proper features, such as its nature and local materials rooted in the region, interior spaces are clearly designed by the nature elements and “curvy” bends characteristics from the course of the Paraguay river. In this sense, a main passage made by travelers clearly brings about themselves, by indicating throughout the bends on what the particularities of the country relies on.
4. Use of local materials. Interiors have been made by the materials of the area, as well as the establishment of vegetal autochthone species that sets the atmosphere, reflecting the spirit of the country and its own natural characteristics.









