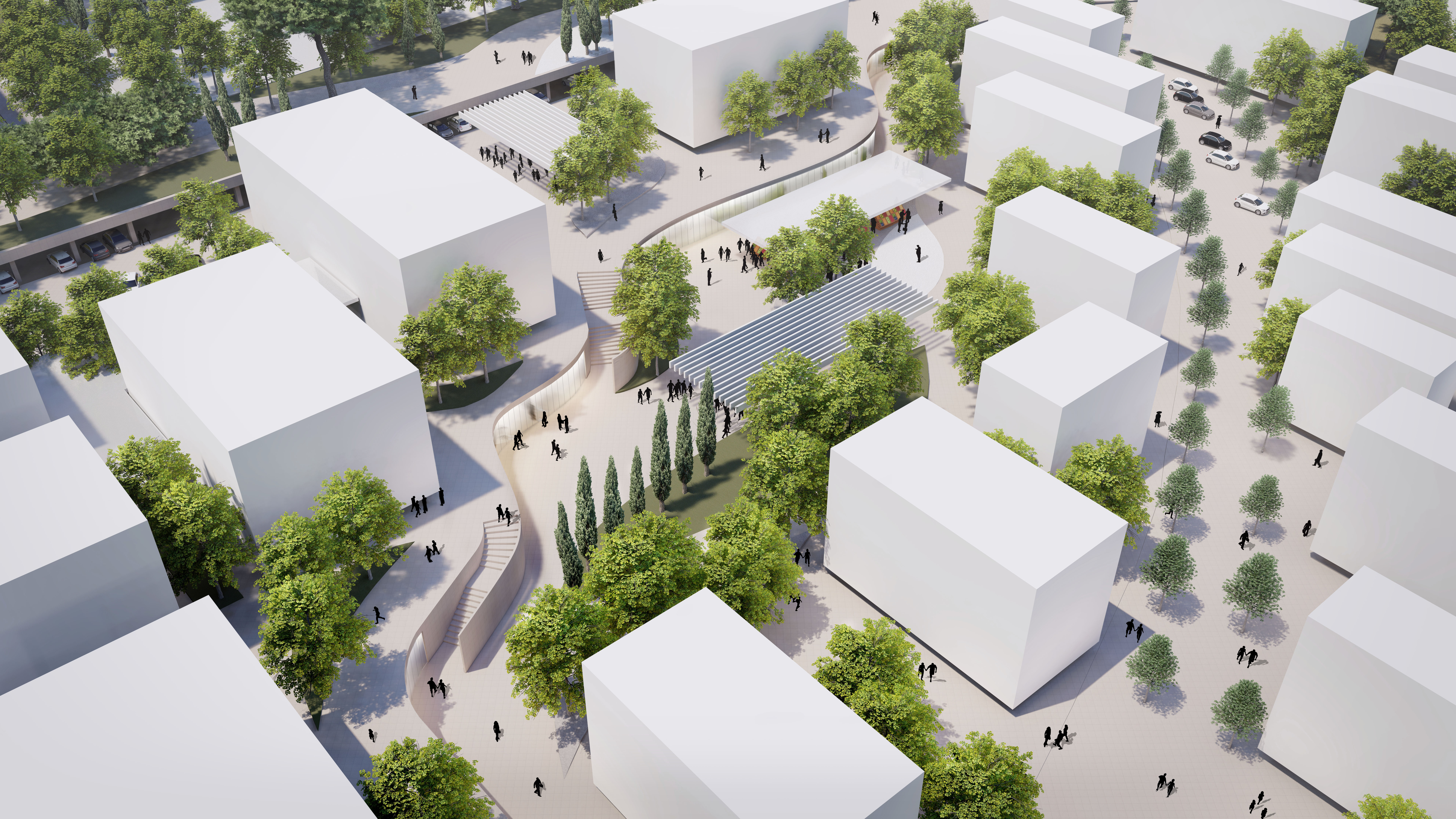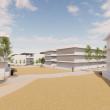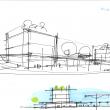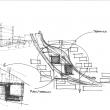Boadilla del Monte - Valdecabañas
Madrid is the sunniest European capital with more than 3000 hours of sunshine per year, temperatures can be extreme, approaching zero in winter and rising to 38 degrees in summer. Projeting in Madrid is a real architectural challenge if we do not want to use the simplistic method air conditioning everything.
The challenge of this « Eco-district » meant for a mixed use, where housing is combined with services and the service sector. The solution adopted, having had the chance to work on a territory of almost 1.000.000m2, was, first of all, to work on a grid allowing to limit the oriented south facades and to distribute this set in a coherent way. The history, heritage, the Mediterranean culture was also a real source of inspiration. The side streets between the sets become narrower, are shaded and allow buildings to breath and ventilate.
A principle applied to others projects and proved for a long time was also applied on this project. This is an ancestral method to prevent buildings from heating up by direct radiation, the provision of a second roof, allows in addition to the use and arrangement of this space under the slope, to create a naturally ventilated space that does not transmit directly the heat of the sun.The same principle is applied in the case of Boadilla, with the ground floors and half-basements, half-buried and benefiting from the freshness of infra, the bases of our buildings are cool by a main patio, the freshness rises in the floors and allows to renew the previously heated air.








