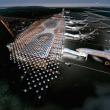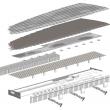Malabo International Airport
Program
This project located in an Extra-Schengen zone responds to the need for growth of the country and its current Terminal that does not meet the objectives of opening up to tourism and representing this country to the International. After a long validation process, IAD has been chosen to design the new Terminal with a capacity of 900,000 passengers per year, which requires the creation of public spaces in accordance with the planned traffic and an international image punctuated by local references.
The program also implies the need for a certain modularity and possible phasing, making the growth of the Airport convenient, already in operation for several years.
Concept
The sensitive building concept has been adopted from the beginning of the studies, combined with a technological image related to aeronautical design. An aerodynamic wing that shelters the programmatic set of the new Terminal in its shadow. The WING as a unifying element that allows the development and phasing of various modular solutions for the progressive growth of the Airport, maintaining a single image, but also as the fifth façade of the building, a multiple, protective and active skin at the same time.
Eco-Tech Resolution
[protective hair]
The programmatic management, the energy management and the environmental comfort of the building have been the main vectors of development of the project. Far from being a simple and unique protective cover, the sophisticated Wing is made up of several layers that together allow to manage solar control, natural ventilation and active cooling of the upper area of the building.
Layer 1: A field of 70 cm diameter metal discs covered with a solar panel of the same size and fixed regularly to a secondary structure has a double role. Protect from the sun by generating a covered shadow on the roof of the building and recover the solar energy necessary to operate the large fans installed inside the airport departure hall.
Layer 2: Under his first layer and in solidarity with the holding structure of the discs, a supply system for collecting and circulating water is integrated which, under the effect of heat and evaporation, allows a humid film to protect the main cover.
Layer 3: The triangulated roof that, like a fish skin, generates blind areas (90% of the surface) and transparent (10%) where the disk field is reduced, respecting the topography of the roof and allowing punctual entry of light in areas that require it.
Layer 4: This inner layer finishes the complex with a system of wooden cylinders that cover the inner face of the roof, like an open false ceiling, leaving the necessary space for the facilities and the large fans in charge of gently moving the masses of air to avoid too aggressive forced impulsion.
The choice and traceability of the materials, the modularity of this impressive wooden structure, both poetic and plural, in total fusion with the extended local vegetation, make this project a singular milestone in airport architecture.







